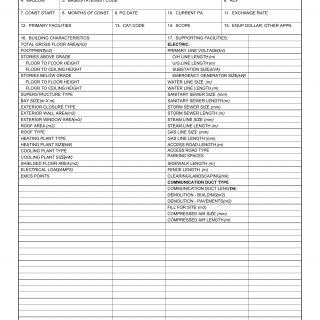AF Form 1178A - Fy_ Project Cost Estimate Worksheet--Building Description
AF Form 1178A - FY Project Cost Estimate Worksheet--Building Description is used to provide detailed information about the building or structure associated with a project.
This form consists of sections for describing the building's specifications, such as size, purpose, and any unique features. It is an important component of the project cost estimation process, helping to ensure that cost estimates are accurate and specific to the project's requirements.
An example scenario for using AF Form 1178A is when an engineer or architect needs to provide detailed information about a building that is part of a construction project. This information helps in generating accurate cost estimates for the project.
Institution:
SourcePage:
https://www.e-publishing.af.mil/Product-Index/#

